Learning how to decorate open space living room areas can be both exciting and challenging. Open-plan living is one of the most popular layouts in modern homes because it offers flexibility, connection, and a sense of spaciousness. But with fewer walls to define zones and guide the flow, it’s easy for these areas to feel disjointed or chaotic if not styled with intention.
This comprehensive guide will walk you through the essential principles of decorating an open living space, including how to define zones, choose cohesive furniture, work with color and lighting, and maintain balance between style and function. Whether you're planning from scratch or looking to refine an existing layout, you'll find practical tips and design inspiration here. And if you’ve been wondering how to decorate a room, researching how to style a room, or unsure how to decorate a bookcase in living room layouts, this post connects all those elements into a unified plan for open-space living.
Understanding the Functionality of Open Living Spaces
Open-concept living rooms are usually connected to kitchens, dining areas, or entryways. That’s why step one in how to decorate open space living room layouts is defining how you want the space to work for your household.
Easy Bookcase Tree Build | Build Tree Bookshelf Tutorial | 2025's Must-Have
Define Functional Zones Without Walls
Use furniture, rugs, and lighting to create visual boundaries between different areas. A sectional sofa can define the living space, while a large dining table clearly signals the dining zone. Rugs under each area anchor it visually and prevent the space from looking like a furniture showroom.

Bookcases, console tables, or room dividers can also help subtly mark transitions between zones while keeping an open feel.
Consider Traffic Flow and Comfort
Leave space for natural walkways between each zone. at least 30 to 36 inches, so the room feels accessible and breathable. Avoid placing large furniture where it blocks visual or physical flow.
Make sure there’s enough distance between the kitchen and seating area to allow for both meal prep and conversation without clutter or noise overlap.
Use the Architecture as a Guide
If your home includes columns, ceiling beams, or changes in flooring, use those features to inspire your layout. These built-in elements naturally divide space and can help you determine where each function should live.
Choosing Furniture That Defines and Unites
After you’ve mapped out zones, choosing the right furniture is crucial to making your open-plan layout feel functional and visually unified.
Use Anchoring Pieces for Each Zone
Sofas, armchairs, and area rugs define the lounge zone. A dining table and chairs ground the eating space. Matching chairs or stools tie the kitchen island into the rest of the room. Each of these furniture “anchors” helps communicate the room’s purpose at a glance.

Opt for modular or sectional pieces that can adjust easily if your layout changes. This is especially useful when you’re also thinking about how to style a lounge room within a broader space.
Stick to Cohesive Styles and Finishes
Your furniture doesn’t need to match exactly, but it should complement one another. Choose a consistent material palette, like oak and black metal, and repeat it across pieces in different zones.
For example, a wood dining table with black legs ties beautifully with a black metal light fixture in the living zone or black-framed bookcase.
Incorporate Flexible, Multi-Use Furniture
In open layouts, every piece of furniture should work hard. Coffee tables with hidden storage, sideboards that double as bar carts, or poufs that provide extra seating are smart, stylish solutions that support both everyday life and entertaining.
Styling With Color, Texture, and Decor
Once you’ve placed the furniture, the next step in how to decorate open space living room designs is styling with color, texture, and personal touches.
Create a Unified Color Palette
Start with a base of neutrals, soft whites, warm beiges, taupes, or grays, and introduce 2–3 accent colors that carry across zones. This keeps everything cohesive while allowing each zone to have a bit of its own identity.

Use accent pillows, art, or decor in repeating colors to weave the palette throughout the space.
Layer in Texture for Depth and Warmth
Combine wood, stone, linen, jute, and metal for a balanced tactile experience. A woven rug, a linen sofa, leather ottoman, and wood accent tables bring the room to life.
This is especially important in open plans where too many hard surfaces (tile, stainless steel, etc.) can feel cold or echoey.
Add Decor to Anchor Each Zone
Art, lighting, and decorative objects personalize each zone. Hang a large canvas or gallery wall in the lounge, use pendant lighting over the dining table, and keep kitchen decor minimal and functional.
Curious about how to decorate bookcase in living room sections of open layouts? Balance books with decorative items like vases, baskets, and framed photos. Vary heights, group in odd numbers, and leave some breathing room for a curated but uncluttered feel.
Lighting and Atmosphere in an Open Space
Lighting is a powerful tool in open-concept rooms, it defines areas, sets the mood, and enhances the style of your home.
Layer Lighting Types Across Zones
Combine ambient, task, and accent lighting. Chandeliers or recessed lights brighten the entire space, while pendants define the dining area and floor lamps offer cozy corners in the lounge zone.

Use similar finishes (like matte black or brushed brass) on fixtures to tie everything together.
Use Dimmers and Zones for Flexibility
Install dimmers and create separate lighting circuits for each area so you can adjust brightness depending on the activity. Softer lighting works well for evenings, while brighter lights suit mornings and gatherings.
Lighting flexibility is essential for comfort in shared spaces where one person may be reading while another is prepping dinner.
Incorporate Natural Light Wherever Possible
Keep window treatments simple to maximize daylight. Sheer curtains or woven shades provide privacy without blocking light. Reflective surfaces like mirrors or glossy tiles also help bounce light around the room.
Place seating areas near windows when possible to create a cozy, light-filled lounge experience.
Why SpryInterior Is the Best Choice for Open-Plan Living Rooms
Designing and decorating an open space is all about finding harmony, function, and beauty, and SpryInterior is your trusted partner for achieving all three.
Superior Craftsmanship
SpryInterior’s open-plan furniture collections are crafted with meticulous attention to detail using sustainably sourced wood and premium materials. Each piece is built to last and designed to elevate your living space with timeless quality and functional elegance.

Versatile Designs That Adapt to Your Space
Our furniture is thoughtfully created to suit a wide range of interior styles and layouts. Whether you love a Scandinavian-inspired aesthetic or prefer a modern classic look, SpryInterior offers modular pieces and shelving units in a variety of finishes to harmonize across different zones of your open living area.
Personalized Service That Centers Around You
From custom design consultations to seamless delivery, SpryInterior is dedicated to providing a top-tier customer experience. We work closely with you to ensure every piece integrates perfectly into your open-plan design, whether you're styling a lounge, coordinating with a dining area, or selecting shelving to display your favorite books and decor. Your space, your style, our expertise.
Conclusion
Mastering how to decorate open space living room layouts means thinking holistically, about how your zones connect, how your colors unify, and how every piece contributes to a larger story.
From zoning and layout planning to furniture selection, lighting, and decor layering, each element plays a role in making your space feel welcoming and complete. Whether you’re just starting to learn how to decorate a sitting room, refining your ideas on how to style a room, or simply wondering how to decorate a bookcase in living room areas, open-plan living is your canvas.
And when you’re ready to bring your vision to life, trust SpryInterior to guide you every step of the way, with premium products, expert support, and a passion for creating beautiful, functional homes.


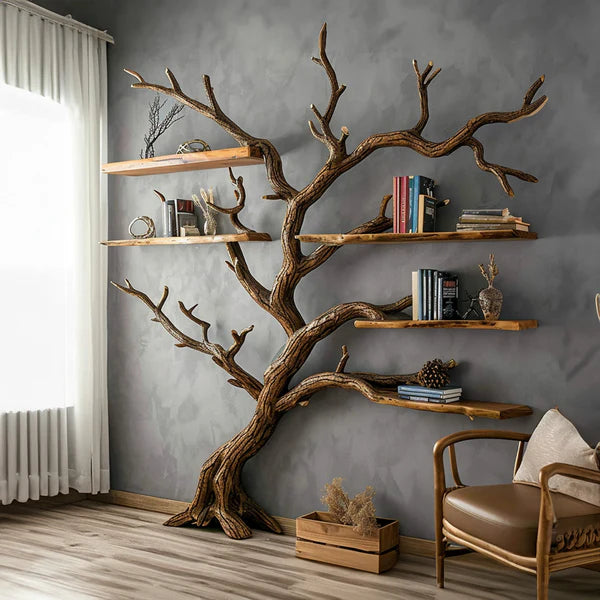
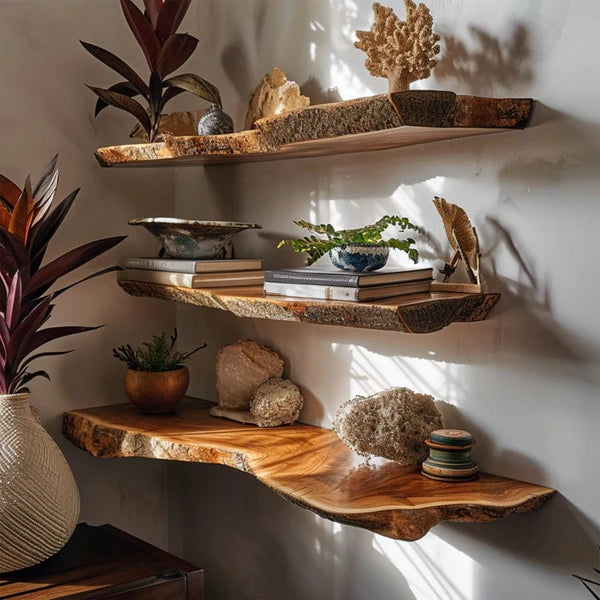
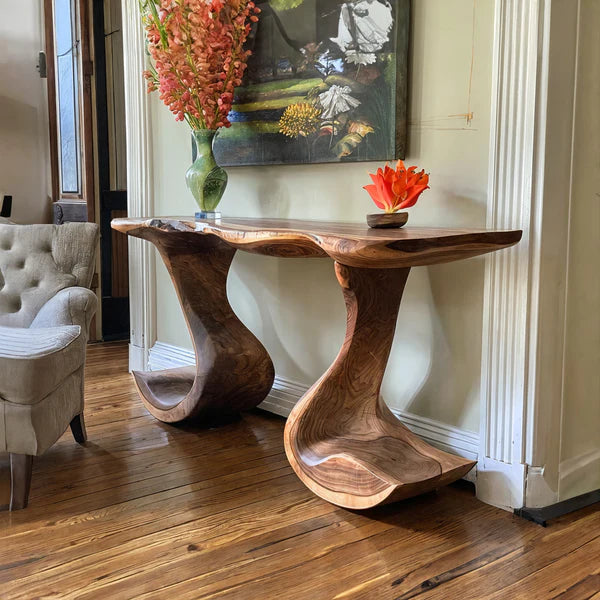
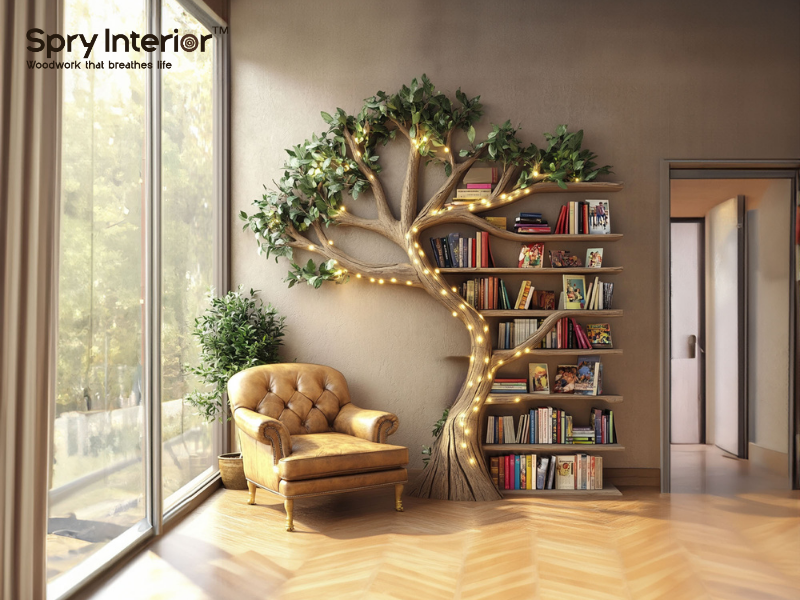
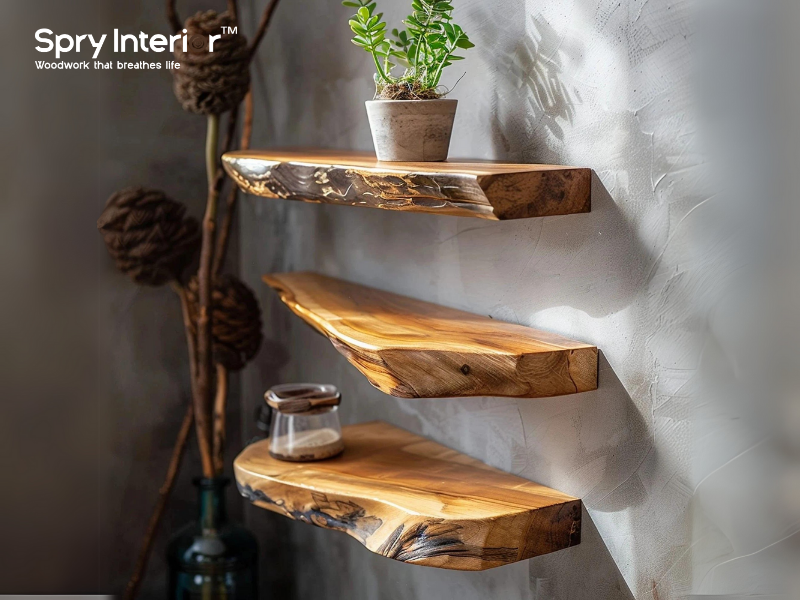
Leave a comment
This site is protected by hCaptcha and the hCaptcha Privacy Policy and Terms of Service apply.